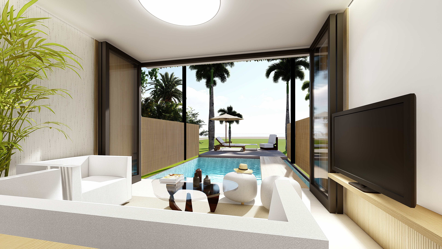
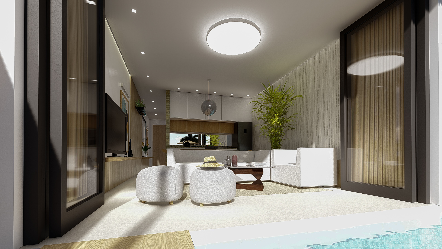
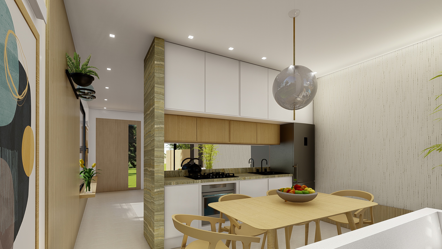
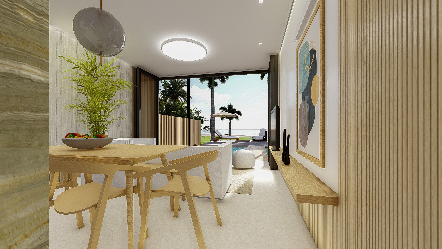
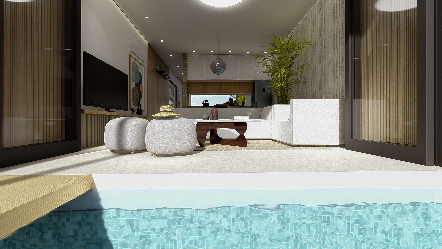
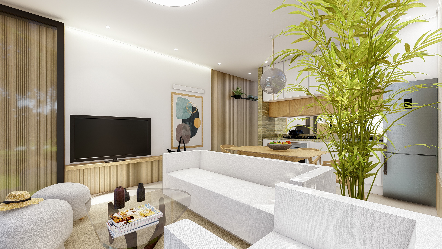
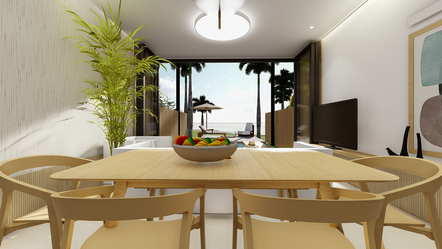
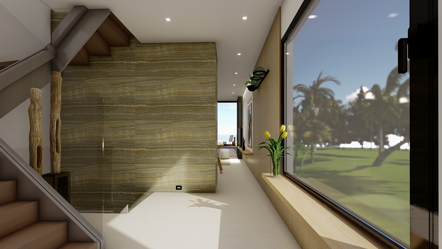
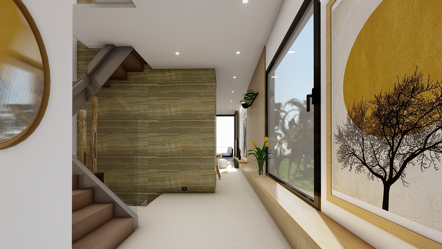
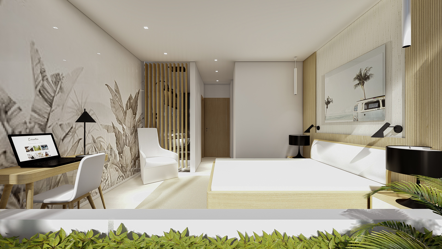
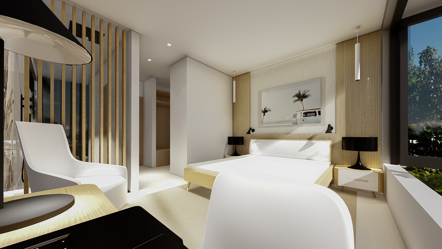
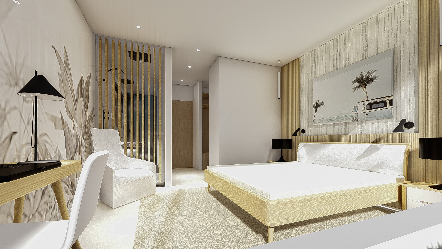
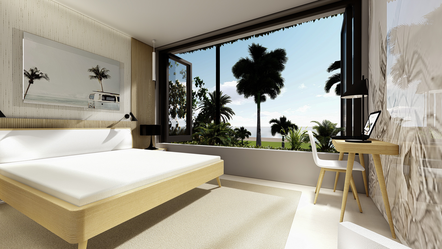
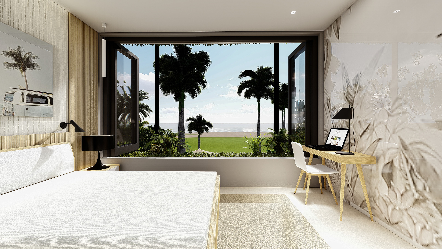
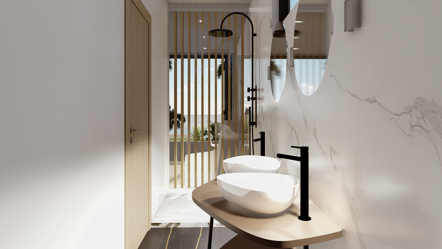
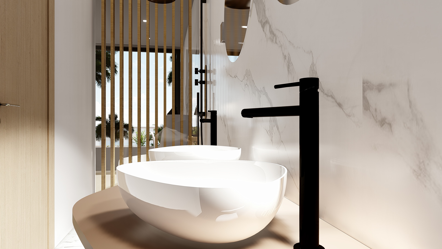
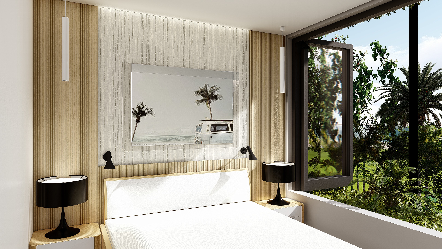
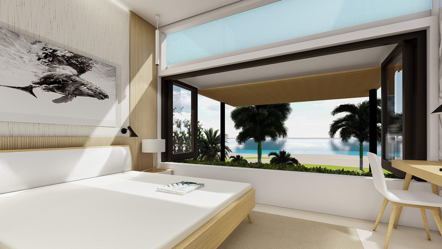
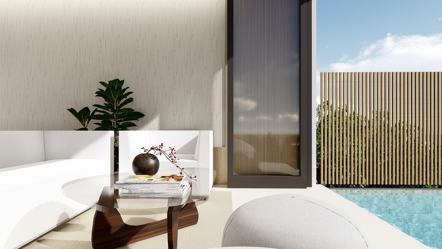
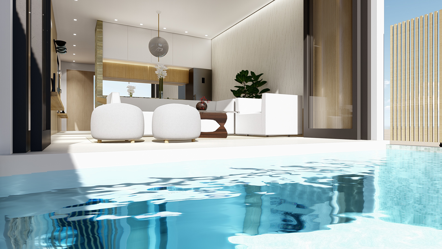
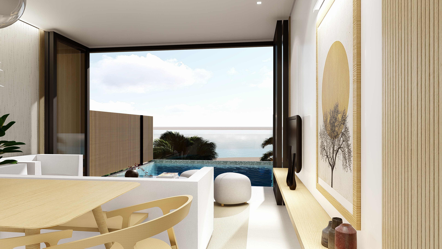


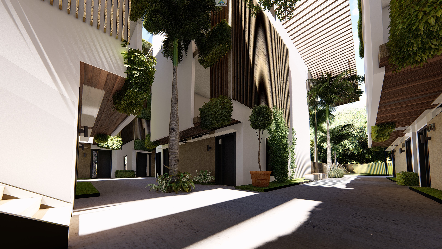
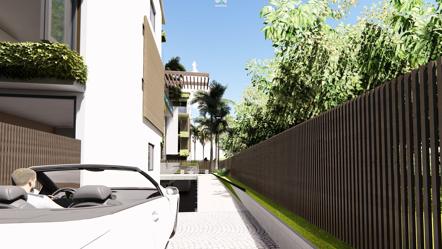
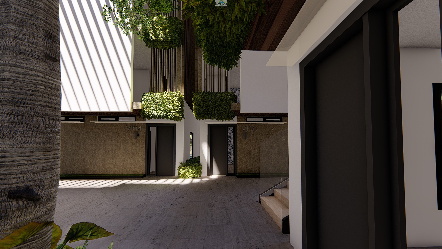
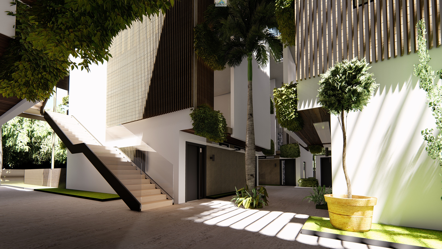
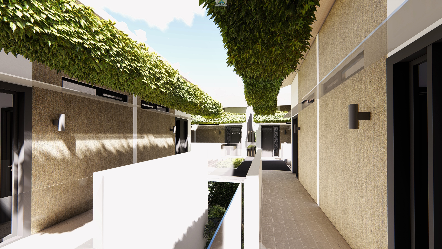
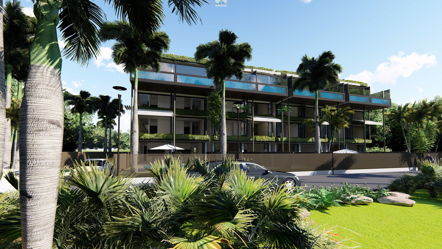
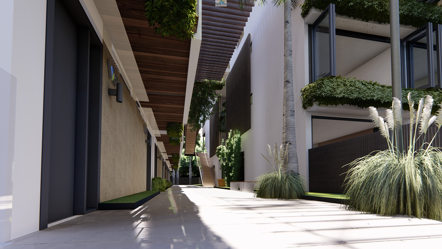
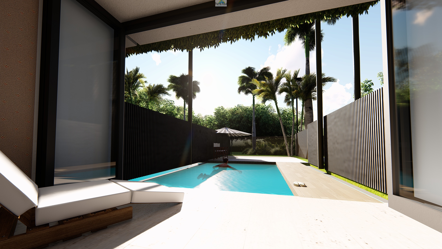
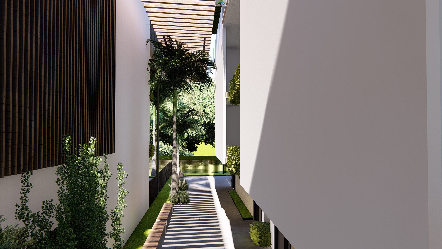
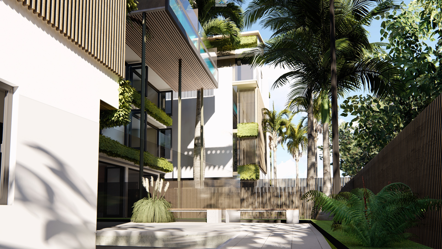
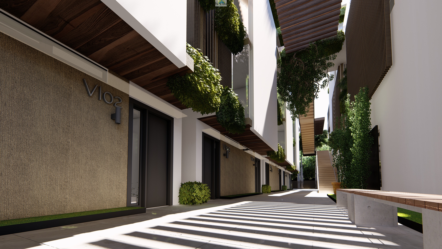
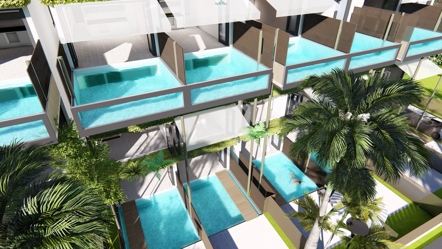

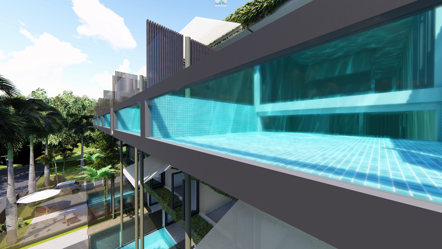

Pool Tropic in Cap Cana, 2 rooms with private pool
Pool Tropic Cap Cana. Project of 40 homes and 40 individual pools, innovative 3 level dwellings, with the feel of a penthouse in all units.
CAP CANA OWNER PRIVILEGES
As an owner, your family and guests can enjoy the amenities and activities that Cap Cana offers. Owners also qualify for a Punta Espada membership. Also individual communities can also provide their own different meeting places and services. Cap Cana is a safe community that has its own emergency center with a qualified team of doctors.
The Dominican Republic also has attractive incentives for investors, including residence and retirement incentives. We will be happy to give you more information about this. Includes a Las Iguanas Golf Club membership when purchasing a property at Las Iguanas Golf Residences
As an owner in Cap Cana you can acquire a membership to the Punta Espada golf club and the Eden Roc beach club in Caleton. The owners receive a preferential service at Marina Cap Cana and have the right to purchase a mooring.
Riding Center
Bilingual school
Access to Ecological Parks
Golf course
Marine
Hotels
24 hour security
Access to Beach Club
Emergency Center with Qualified Team of Doctors
Cap Cana has an emergency power generation system by zones.
Wide tree lined sidewalks
Possibility of acquiring a marine mooring spot in Marina Cap Cana
CONFOTUR: Property exempt from the 3% real estate transfer tax and the real estate property tax (IPI) of 1% per year for 15 years
The buildings include:
- 1 basement with garages and service areas (LEVEL 0)
4 building levels (LEVEL +1 to +4)
2 access levels (LEVEL +1 y +4)
Solarium
The 20 homes with access on level +1 consist of:
Spacious, panoramic kitchen dining and living room, with direct access to the pool. It includes a guest toilet, and access stairs to level +2, a rest area with bedroom area and 2 complete bathrooms.
Parking on level 0 with hobby and storage area with direct access to the house from the basement through a private staircase.
The 20 homes with access on level +4 consist of:
Spacious, panoramic kitchen dining and living room, with direct access to a panoramic swimming pool, guest toilet, and access staircase to level +3 resting with bedroom area with 2 complete bathrooms. From level 4 you can go up to the barbecue viewpoint terrace, from which you will have panoramic views of the natural environment, golf and beaches. This level is communicated with the basement through 2 elevators.
The complex can be accessed through ramps to the basement garage, and pedestrians can access directly through a control lobby to a common distribution area, equipped with varied vegetation and intermediate rest and shaded areas, through ramps, stairs and elevators. There are only 2 main access levels in the project, apart from the basement, level +1 and level +4.
The cantilevered pools on level +4 have a transparent acrylic panoramic front, with spectacular views of height, while enjoying the pool.
GENERAL CHARACTERISTICS:
The project has been conceived with the quality and comfort standards that modern times allow us and thus provide a residential solution harmonizing the advantages of today with the privacy and tranquility of yesterday. Each apartment includes its own private pool. The common areas are equipped with green and shady areas, and at the same time open for proper ventilation in these new times in which we try to avoid closed spaces.
These apartments are projected in 10 blocks of 4 apartments, duplex type.
The duplex on the ground floor (access on level 1) has direct private access to the house from the basement level (level 0), with extra large private parking and with the possibility of compartmentalization for storage space, workshop, motorcycle parking, quad or Golf cart. On level 1 is the main and guest access; here is the social area, with open kitchen, living room and integrated pool, plus a guest toilet and access stairs to (level 2). The next level includes the sleeping area with bedrooms and equipped with 2 full bathrooms.
The duplex on the upper floor (access on level 4), is the main and guest access; Here is the social area, with open kitchen, living room and panoramic swimming pool, integrated into the space of this level, plus a courtesy toilet and access stairs to (level 3) and the panoramic solarium. The (level 3) includes the rest area with bedrooms and equipped with 2 full bathrooms. The solarium includes a barbecue area and access to 13 m high panoramic views over the golf, beach and forest environment, depending on its orientation. At this level you can enjoy shade and a green area with low maintenance vegetation.
FOUNDATION
The foundations in the basements will be executed in a solid reinforced concrete slab, according to the structural project.
STRUCTURE
The supporting structure of the building will be made of walls, partitions and solid reinforced concrete slabs, with a metallic structure in specific areas.
The entire structure will be carried out in accordance with current regulations.
The control and testing of the structures and concrete will be carried out by specialized and approved laboratories. Foundations and reinforced concrete structures designed for earthquakes and hurricanes.
The structural project is carried out by a registered engineer.
EXTERIOR FINISHES
Exterior walls according to the design, will have areas with areas covered with natural stones, wood, and other wood-like coatings, such as porcelain or European porcelain.
The solariums will be placed in porcelain or outdoor stoneware.
The exterior terraces will have non-slip ceramic.
INTERIOR FINISHES
Screened patterned finishes and waterproof fine stucco finish for painting on non-ceramic areas. In areas to be covered with ceramic, masking is done for subsequent placement of the ceramic.
All interior cladding will be in porcelain or stoneware.
In the vertical cladding on bathroom walls, combined tiles will be placed.
The internal staircase will also be clad in porcelain or stoneware // alternative in steel and wooden steps.
KITCHEN FURNITURE
Made with an interior with a modular structure in waterproofed MDF, white melamine surfaces, post-formed pvc doors and drawers, color to be defined. Top made of 2 cm natural granite or similar, covered the proportional part of the stove wall. Equipped with an electric stove with oven, extractor, sink and chrome-plated mixer tap.
ALUMINUM CARPENTRY
The exterior joinery will be European aluminum with laminated safety glass in appropriately sized holes.
INTERIOR RAILINGS
The railing of the interior staircase will be made of steel or aluminum with laminated 4 + 4 safety glass.
EXTERIOR RAILINGS
The balcony and corridor railing will be made of steel or aluminum with 4 + 4 laminated safety glass.
WOOD CARPENTRY
Main door made of solid wood, on the outside in natural wood color and on the inside lacquered in white.
Interior doors with wooden structure and central panel in veneer of the same material, lacquered in white.
Stainless steel metal hardware.
The cabinets of the same design and color, and with a hanging bar.
INSTALLATIONS
Sanitary, embedded in polypropylene PPR for drinking water and PVC for drains according to project
Electrical and telecommunications, embedded with THHN wire according to project
Pre-installations of air conditioning, with drains, electricity and refrigeration lines.
Pre-installation of connection to solar panels, for any future private installation
SANITARY AND TAPS
American standard or similar brand toilets in white or similar.
Built-in sink on marble/granite countertop in the main bathroom of the American Standard brand or similar in white.
In secondary bathrooms, there will be sinks of the American Standard brand or similar in white.
White porcelain bathtub in main bathroom and shower tray in secondary bathrooms.
Circular whirlpool tub on the terrace off the master bedroom.
All the taps will be Spanish chrome-plated mixer type.
CEILING
False ceiling, in the interior ceiling in sheetrock and durock in exterior areas where required.
Roof and terrace waterproofing with Revestech Dry 80 sheets.
PAINTING
The vertical and horizontal walls of the interior will be finished with smooth white plastic paint and the exteriors with waterproof white matt vinyl paint.
SWIMMING POOL IN UPPER FLOOR APARTMENTS
Structure with reinforced concrete walls.
Ceramic tile type coating.
Crowning piece of the same flooring material as the house.
Fully equipped with its filtration and purification system.
Acrylic front for infinity effect.
OUTDOORS AND GARDENING
Planters and gardens with grass, native vegetation and drip irrigation, natural green fencing
The Dominican Republic is the second largest and most diverse country in the Caribbean. With direct flights from The main cities of Latin America, the United States, Canada and Europe, is a country that stands out for the warmth of its climate and the hospitality of its people. The Dominican Republic is a destination without equal that has an extraordinary nature, fascinating history and great cultural wealth.
WHY PUNTA CANA?
Located along 30 miles of white sand beaches and azure waters, Punta Cana remains one of the most luxurious and popular areas of the country and the Caribbean. Every year, more than 5 million visitors choose Punta Cana as their favorite destination.
LOCATION:
- 10 MIN PUNTA CANA INTERNATIONAL AIRPORT
- 10 MIN SUPERMARKET
- 10 MIN BLUE MALL PUNTA CANA
